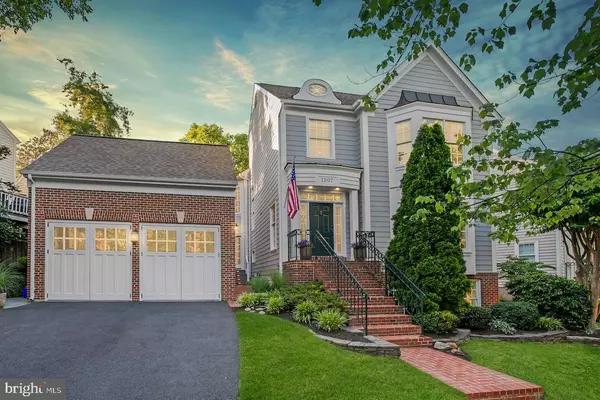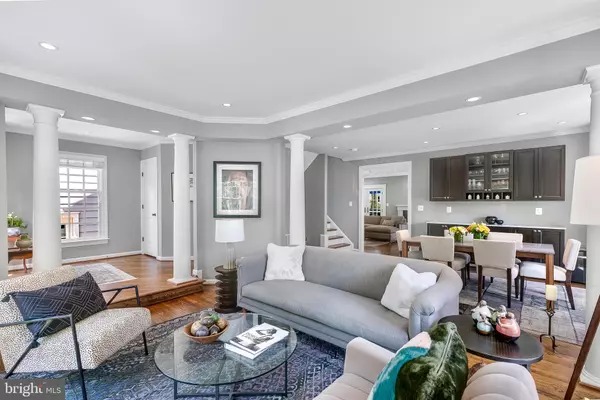For more information regarding the value of a property, please contact us for a free consultation.
1207 DARTMOUTH RD Alexandria, VA 22314
Want to know what your home might be worth? Contact us for a FREE valuation!

Our team is ready to help you sell your home for the highest possible price ASAP
Key Details
Sold Price $1,575,000
Property Type Single Family Home
Sub Type Detached
Listing Status Sold
Purchase Type For Sale
Square Footage 3,585 sqft
Price per Sqft $439
Subdivision Quaker Hill
MLS Listing ID VAAX2034828
Sold Date 07/30/24
Style Colonial,Traditional
Bedrooms 4
Full Baths 3
Half Baths 1
HOA Fees $118/mo
HOA Y/N Y
Abv Grd Liv Area 2,536
Originating Board BRIGHT
Year Built 1992
Annual Tax Amount $12,630
Tax Year 2023
Lot Size 6,424 Sqft
Acres 0.15
Property Description
Welcome to 1207 Dartmouth Road, a beautifully updated detached home in the highly sought-after Quaker Hill neighborhood of Alexandria. This property offers exceptional quality in its finishes and recent updates, featuring a detached front-load car garage perfect for car enthusiasts. Pride of ownership is evident from the moment you arrive, with a picturesque street and an impeccably maintained exterior showcasing freshly painted Hardy Plank siding and Azek trim. The well-manicured landscaping and spacious composite deck with lighting and grilling space offer ideal spots for outdoor entertaining, while the serene backyard provides peaceful views with minimal maintenance.
Step inside to experience a wealth of upgrades and updates, including recessed lighting, crown moldings, and stunning hardwood flooring throughout. The bright and airy interior is perfect for both entertaining and everyday living. The chef’s kitchen is a culinary dream, equipped with professional stainless-steel appliances, including a Sub-Zero refrigerator, a Wolf range, a Wolf convection microwave, a Sub-Zero beverage chiller, a powerful exhaust fan, and beautiful Bianco Juparana Granite countertops that offer both quality and contemporary elegance. Adjacent to the kitchen is a charming gas fireplace, creating a cozy space for relaxation or family gatherings.
The upper level features three generously sized bedrooms and two remodeled bathrooms. The owner's suite is a true retreat with custom-built walk-in closets, a luxurious bathroom featuring a contemporary freestanding tub, dual vanities, and a comfortable shower. Enjoy the convenience of a top-floor washer and dryer and picturesque views from every room.
The lower level offers a versatile space that can serve as an entertainment area or as separate living quarters, complete with a full bathroom and a bedroom facing the front of the house. Additional features include Andersen windows, a side stone patio, and a composite deck that enhances the home’s outdoor living experience. The subdivision offers the convenience of a community pool, and there are so many great playgrounds and playing fields nearby—the playground at the new Douglas MacArthur Elementary School is awesome.
Living in Quaker Hill offers access to a community center and outdoor pool, perfect for summer relaxation. This exceptional location is just minutes from King Street Metro and charming Old Town Alexandria, providing easy access to a wide array of restaurants, community events, and more. Situated just inside the Beltway, this home ensures convenient travel for work or leisure and is surrounded by parks and greenery.
Don’t miss this unsurpassed opportunity to live in one of Alexandria's most coveted neighborhoods. This home truly offers everything even the most discerning buyer could ask for.
Location
State VA
County Alexandria City
Zoning R 8
Rooms
Basement Fully Finished, Full, Improved
Interior
Interior Features Ceiling Fan(s), Combination Dining/Living, Crown Moldings, Dining Area, Family Room Off Kitchen, Floor Plan - Open, Kitchen - Gourmet, Kitchen - Island, Kitchen - Table Space, Recessed Lighting, Sprinkler System, Walk-in Closet(s), Wood Floors
Hot Water Natural Gas
Heating Forced Air
Cooling Central A/C
Flooring Hardwood, Marble, Carpet
Fireplaces Number 1
Fireplaces Type Corner, Metal
Equipment Built-In Microwave, Cooktop, Dishwasher, Disposal, Dryer, Exhaust Fan, Humidifier, Icemaker, Microwave, Oven - Self Cleaning, Oven - Double, Oven - Wall, Range Hood, Refrigerator, Six Burner Stove, Stainless Steel Appliances, Washer, Washer/Dryer Stacked
Fireplace Y
Window Features Double Pane,Energy Efficient,Replacement
Appliance Built-In Microwave, Cooktop, Dishwasher, Disposal, Dryer, Exhaust Fan, Humidifier, Icemaker, Microwave, Oven - Self Cleaning, Oven - Double, Oven - Wall, Range Hood, Refrigerator, Six Burner Stove, Stainless Steel Appliances, Washer, Washer/Dryer Stacked
Heat Source Natural Gas
Laundry Shared, Upper Floor
Exterior
Parking Features Garage - Front Entry
Garage Spaces 2.0
Fence Wood
Amenities Available Pool - Outdoor, Community Center
Water Access N
Roof Type Shingle
Accessibility Other
Total Parking Spaces 2
Garage Y
Building
Story 3
Foundation Slab
Sewer Public Sewer
Water Public
Architectural Style Colonial, Traditional
Level or Stories 3
Additional Building Above Grade, Below Grade
New Construction N
Schools
Elementary Schools Douglas Macarthur
Middle Schools George Washington
High Schools Alexandria City
School District Alexandria City Public Schools
Others
HOA Fee Include Pool(s),Common Area Maintenance
Senior Community No
Tax ID 50623360
Ownership Fee Simple
SqFt Source Assessor
Special Listing Condition Standard
Read Less

Bought with Jennifer L Walker • McEnearney Associates, Inc.
GET MORE INFORMATION




